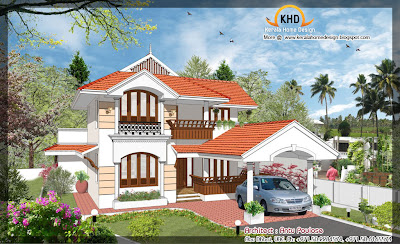
Living room
4Bedroom with attached and Dress
Dining
Kitchen With Work Area
Central Courtyard
Bar Area
Library
Architect:Subin S
Subin Surendran Architects & Associates
G-128,3rd Cross ,
Panampilly Nagar
Kochi-36
Email: ssacochin@gmail.com
phn:0484 3537074
Mb: 09895697074


